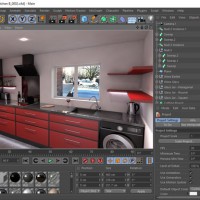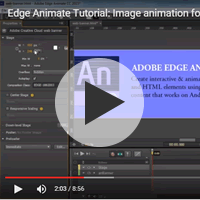5 Ways Architects Can Use Sketchup

Computer-aided design has come a long way since the introduction of programs such as Photoshop, and Trimble SketchUp is just one of the powerful tools architects can now use to bring their visions to life.
Due to its functionality and simplicity, it’s no surprise that SketchUp has become a popular choice for those in a range of sectors needing to detail their visions in a more realistic way. Engineers, garden landscapers, film design production and game designers have all been adopting the technology because of its user-friendly interface, and precise real-world scale.
If you’re looking to take your architectural visualisations up a notch, then we’ve listed five ways you can use SketchUp to revolutionise your CAD process.
3D drawing
Dubbed as the ‘pencil with superpowers’, it’s never been more simple to create 3D objects in SketchUp. Whether you wish to start from scratch or import media, you can develop your ideas within the software to be completely 3D.
The beauty of the program is in its ability to be flexible and offer you creative freedom, allowing you to import drawings, photos, aerial imagery and any other data that can help you to create your vision.
There comes a time in a projects life where it has be viewed from a 3D perspective, and the forgiving aspect of this software means you can begin even as a novice and quickly learn your way around the intuitive interface.
An added benefit is the fact that SketchUp also holds a large 3D warehouse of templates. Which means if you’re really struggling to get your lines right, you can simply adjust an existing product to meet your requirements.
Plus, when you’ve got to grips with the software you can also upload projects to the warehouse and show-off your work.

Document creation
As with many construction projects, there is a large team behind the scenes, all of which need to be able to communicate quickly and effectively. This is where SketchUp comes into its own as a tool for architects, as collaboration between teams and individuals can be supported with the creation of significant documents.
Permit and construction drawings, presentation documents and full-screen digital presentations can all be actioned to ensure the vision of the project is outlined, and project details are communicated in the most productive way possible.
Ensuring the vision for the project is on schedule and suitable for all the team involved.
No more multi-program work
Many architects may be familiar with switching between multiple programs because they feel one does 2D better than 3D and visa versa. As well as then using other pieces of software to create presentation documents.
But as you’re probably aware, this is not only frustrating when trying to collaborate with others, but it can mean the quality of your work can vary from one document to the next, with a fragmented and disorganised process.
With SketchUp, you have the addition of Layout and you’re all set to create and design plans that are flawless from start to finish, without the need for any other additional software.
Floor plans, ceiling plans, interiors and all the building sections can be brought to life, created and documented in one program.

Create walkthroughs
Getting a client’s understanding of a project is vital to ensure that time and money is not wasted, hence the increasing importance of walkthroughs on creative visualisations.
SketchUp allows your clients to explore the 3D design and truly understand each element in a more realistic and lifelike way. Helping them to get a real feeling for how it’s going to look and feel, and enabling them to give more constructive feedback.
The animation involved in SketchUp will bring details to life, as it has superior graphic quality that many design systems are still lacking.
Play with effects
In order to be able to push your projects to new limits and take risks, you need to know how spaces are going to evolve with time.
Shapes, materials and colours come to life in SketchUp, and the software can accurately predict where shadows will fall given the time, date and location.
This can enable you to have a deeper understanding of your designs and creations, and co-ordinate with other team members such as interior designers and contractors so that elements can work in unison.
Every layer has a depth, and you can export many details of a project so that it forces you to see how it goes together.
Included in the software is also free aerial imagery, 3D terrain models and the use of Google Maps Street View.
These are just a handful of ways in which SketchUp can help you to develop your 3D drawings and bring about more awareness in your projects.
One of the biggest benefits of this innovative piece of software is that is doesn’t take long to learn. Sign-up to one of our SketchUp courses today and take your visualisation to a new level in just 2 days!

 0345 363 1130
0345 363 1130 info@xchangetraining.co.uk
info@xchangetraining.co.uk




